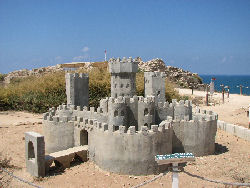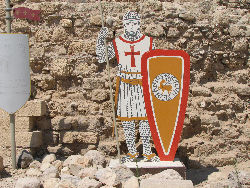Arsuf (also known as Arsur or Apollonia - אפולוניה - תל ארשף - ארסור)
Arsuf - Apollonia - was an ancient city and fortress located in Israel, about 15 kilometres north of modern Tel Aviv, on a cliff above the Mediterranean Sea. The city site, Tel Arsuf, was intensively excavated from 1994. In 2002, Apollonia National Park was open.
Town history
The town was settled by Phoenicians in the 6th or 5th century BC, and named Arshuf after Resheph, the Canaanite god of fertility and the underworld. It was then a part of the Persian Empire and governed from Sidon. Phoenicians of Arshuf produced precious purple dye, derived from murex mollusks, which they exported to the Aegean.
During the Hellenistic period it was an anchorage town, ruled by Seleucids and re-named Apollonia, as the Greeks identified Reshef with Apollo.
Under Roman rule, the size of the town increased. It was an important settlement between Jaffa and Caesarea along Via Maris, the coastal road. In 113 AD, Apollonia was destroyed partially by an earthquake, but recovered quickly. The harbor was built, and trade with Italy and North Africa developed.
During the Byzantine period, the town extended to cover an area of 70 acres. In the 5th and 6th century AD it was the second largest city in Sharon valley, after Caesarea, populated by Christian and Samaritans, having an elaborate church and a prosperous glass industry.
Remains of the strongholdIn 640 AD, the town was captured by Muslims, and the Semitic name Arsuf was restored. The town's area decreased to about 22 acres and, for the first time, it was surrounded by a fortified wall with buttresses, to resist the constant attacks of Byzantine fleets from the sea. Large marketplaces appeared, and pottery production developed. In 809 AD, following the death of Harun al-Rashid, the local Samaritan community was destroyed and their synagogue ruined.
A dry moatIn 1101 Arsuf fell to a Crusader army led by Baldwin I of Jerusalem. The Crusaders, who called it Arsur, rebuilt the city's walls and created the Lordship of Arsur in the Kingdom of Jerusalem. In 1187 Arsuf was captured by the Muslims, but fell again to the Crusaders on September 7, 1191 after a battle between Richard I of England and Saladin.
John of Ibelin, Lord of Beirut (1177 - 1236) became Lord of Arsur in 1207 when he married Melisende of Arsur (born c.1170). Their son John of Arsur (c.1211 - 1258) inherited the title. The title then passed to John of Arsur's eldest son Balian (1239 - 1277). He built new walls, the big fortress and new harbor (1241). From 1261, the city was ruled by the Knights Hospitaller.
In 1265 sultan Baibars, ruler of the Mamluks, captured Arsur, after 40 days of siege. The Mamluks razed the city walls and the fortress to their foundations, fearing a return of the Crusaders. The destruction was so complete that the site has not been resettled since
|
| |
  |
| |
|
Apollonia Arsuf - A Crusader City and Fortress on the Mediterranean Coast
|
The Fortifications of the City
A portion of the city wall of Apollonia Arsur and a corner tower were exposed in the southeaestern part of the city. The city wall was 2.2 m. thick, constructed of well trimmed kurkar blocks and cement. A 9 m. wide moat protected the wall, its outer edge supported by a stone counter scarp. The city gate was located in the center of the eastern wall. It consisted of two elongated, semi circular towers that protruded outward from the line of the wall. The towers were widened toward their bases, reaching a diameter of 4.4 m. The 2.2m. wide gateway was probably reached via a wooden bridge, supported by an arch, over the moat.
The Crusader Fortress
The Crusader fortress at Apollonia Arsur is located in the northwestern corner of the city. The fortress was protected by three fortification networks that included walls with towers and a moat. The walls surrounded the fortress on four sides; in addition, a 30 m. high cliff in the west provided adequate protection. The fortress was constructed of trimmed kurkar reinforced with cement. Its water supply was assured by large cisterns built below it, in which rainwater was collected.
The outer fortification system consisted of a retaining wall, the foundations of which were laid in the bottom of the moat and five semi circular towers, each 23 m. in diameter, with loopholes for archers. This wall created a solid, wide-based podium on which stood the middle defensive system. A particularly broad moat, up to 30 m. wide and some 14 m. deep, protected the fortification; the outer wall of the moat supported a high counter scarp. A 4.5 m.-wide pilaster protruding from the southeastern corner of the moat and another pilaster located opposite it on the inner side of the moat indicate that there was a wooden drawbridge, which provided access to the fortress over the moat.
The middle fortification and the main gate. The 4 m.-thick wall was protected by semi-circular towers. The gate facing east consisted of two elongated apsidal towers, 12 x 4.5 m. each, that widened toward their bases. One entered the towers from the inner courtyard via openings in their western side. The passageway between the towers was paved with rectangular, evenly laid kurkar slabs. Stone benches stood along the walls on both sides of the entrance. The threshold of the gate, made of a marble pillar in secondary use, was exposed in its entirety. The two wooden door wings closing the gate were mounted on iron hinges, one of which was preserved intact. In front of the entrance were pilasters with grooves used to lower an iron net to protect the door.
|
|
|
|